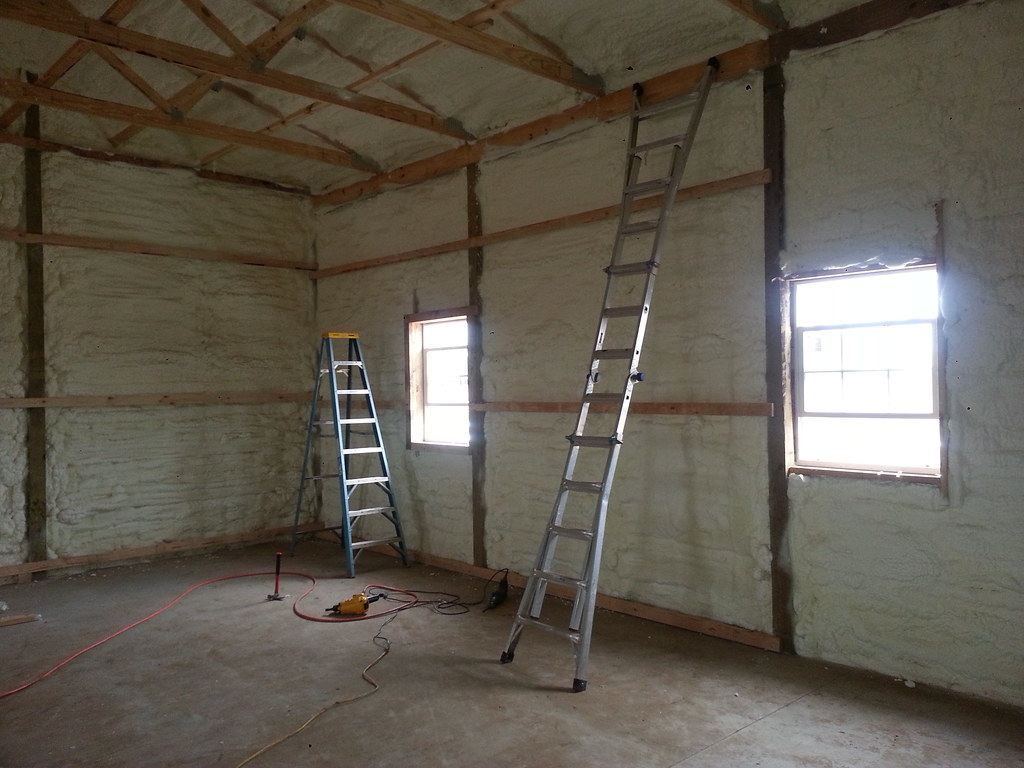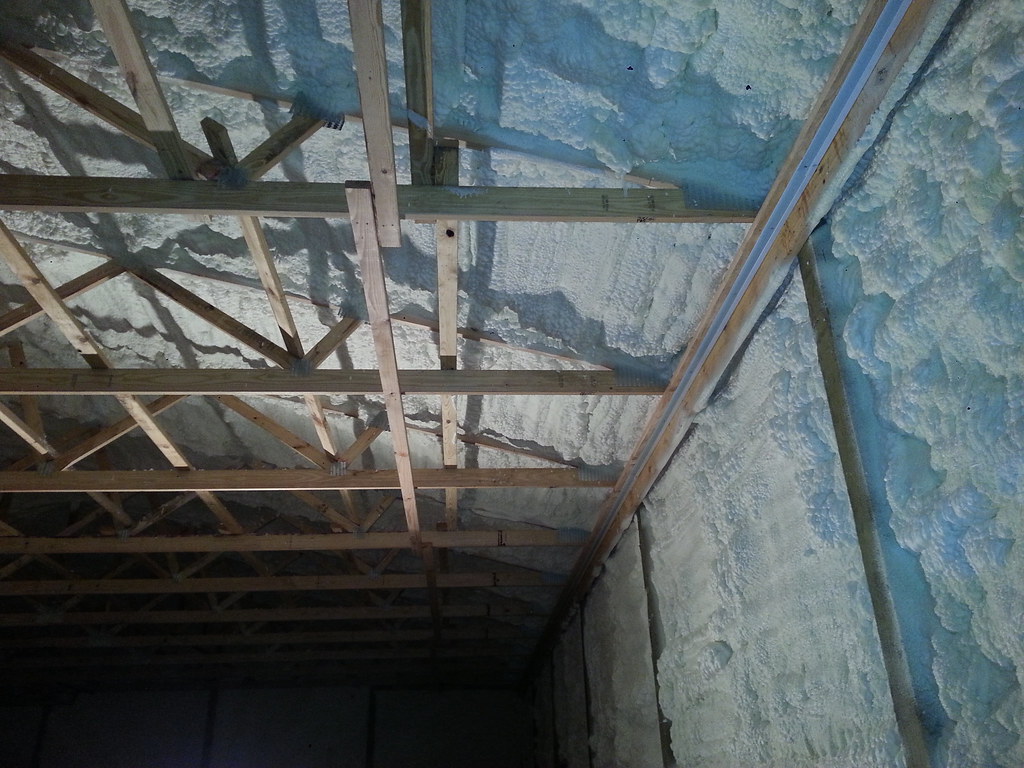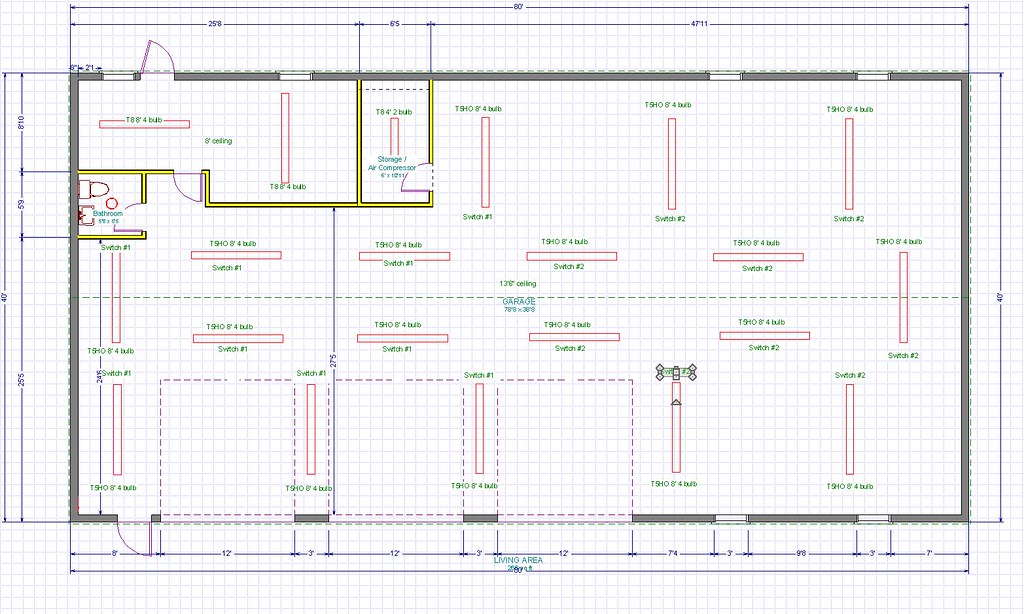Bringing this back up because my pole building is finally standing and I have to decide on an insulation plan. 40x64x16
I am waiting on a spray foam estimate (should be done in the next day or 2). If the numbers I have heard are semi-accurate, I think it could be $9500+ for 2" over the roof and side walls. That estimate includes 8' of white steel liner on the walls. This was the minimum amount I though I could be happy with.
My next best option, in my opinion, is the Morton building plan which includes hanging Johns Manville PEBS blankets between the poles, a vapor barrier, then girts for interior tin. I am also considering adding a layer of warehouse foil radiant barrier on the exterior side of the insulation blankets. This would be accompanied with cellulose blown in the ceiling. This reduces the extra framing associated with 16-24" bats. If my estimates are accurate there this option would be about $3000 cheaper with the whole interior lined with white steel.
The other insulation part I am trying to iron out is the concrete pad. I am not doing radiant floor heat so I do not plan on insulating under the entire pad. I do want to insulate the perimeter of the pad.
One option is having putting on another treated 2x6 below the current base board on the poles and having the spray foam guy put 2" on the boards before the pour.
The second option is 2" foam in a trench around the perimeter of the building. The price I was quoted for a 4x8 sheet of 2" XPS was $38 per sheet, so about $500 for the perimeter.






