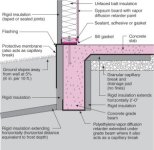97crewcab
Wrong.
We started this conversation on another insulation thread, but I thought I should start a new one on slab insulation so I didn't clog up the original thread with my questions.
I have a pole building that I am getting ready for concrete. I am going to do some sort of perimeter insulation on the edge and possibly below a portion of the concrete. I am not planning on insulating below the entire pad because I don't plan on heating it and I am hoping for some cooling effect during the warm months.
I see on garage journal guys are digging about 2' around the inside of the building and placing foam board insulation vertically next to the grade board. The issue is digging a trench along the inside edge of a existing building. It is labor intensive and could it affect the structure because you are digging out 2' around the poles which are the building's foundation.
Another option is coming in 2-3 ft from the inside edge of the building and trenching for a similar insulation installation. This would require putting a couple ft of insulation under the slab from the trench out to the grade board and then a small piece up the side of the grade board on the inside.
Is the vertical insulation necessary in the second option? Would I get as much benefit from the insulation if I just put 2-4' of foam board in from the grade board laying flat under the concrete and up the inside of the inside of the grade board?
Opinions? Building is 40x64 and located in Eastern Nebraska if that matters for conversation.
I have a pole building that I am getting ready for concrete. I am going to do some sort of perimeter insulation on the edge and possibly below a portion of the concrete. I am not planning on insulating below the entire pad because I don't plan on heating it and I am hoping for some cooling effect during the warm months.
I see on garage journal guys are digging about 2' around the inside of the building and placing foam board insulation vertically next to the grade board. The issue is digging a trench along the inside edge of a existing building. It is labor intensive and could it affect the structure because you are digging out 2' around the poles which are the building's foundation.
Another option is coming in 2-3 ft from the inside edge of the building and trenching for a similar insulation installation. This would require putting a couple ft of insulation under the slab from the trench out to the grade board and then a small piece up the side of the grade board on the inside.
Is the vertical insulation necessary in the second option? Would I get as much benefit from the insulation if I just put 2-4' of foam board in from the grade board laying flat under the concrete and up the inside of the inside of the grade board?
Opinions? Building is 40x64 and located in Eastern Nebraska if that matters for conversation.

