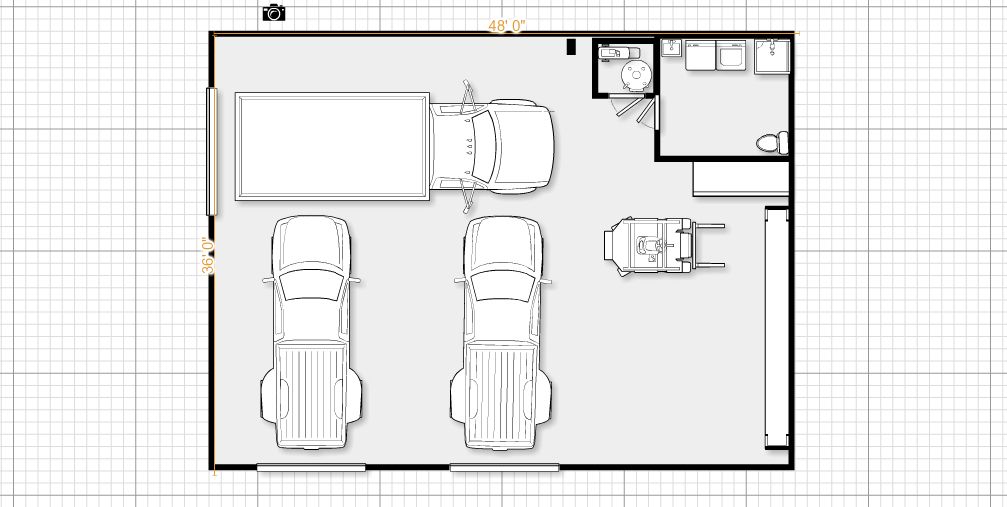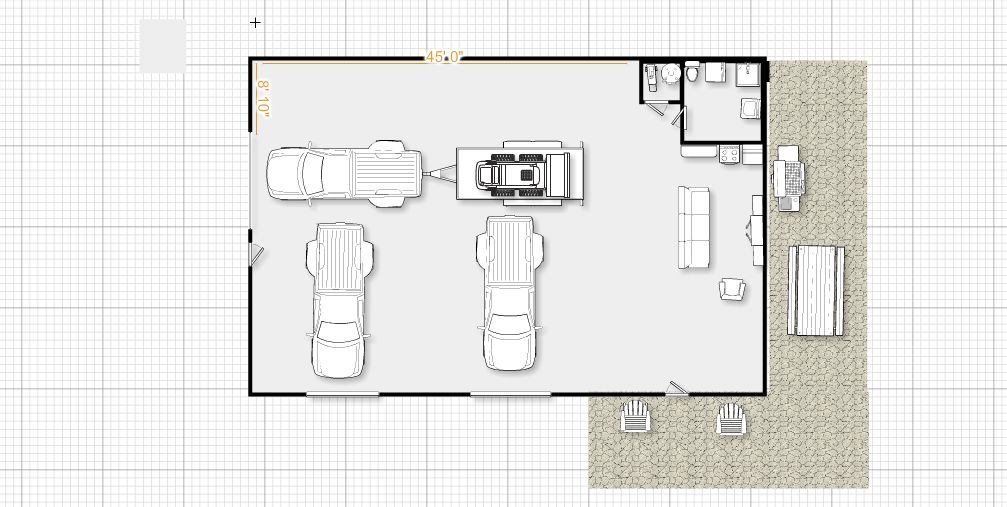Been house shopping for the last year, and haven't been able to find what i want. Really not even that worried about a house right now, just want a shop to wrench in on a piece of land where i could build a house down the road. Im now thinking about buying 5 acres off my grandparents on the family farm as they will sell it to me for a good price, and building a shop. Looking to get an idea of what it will cost. Thinking about building in one of our hay fields so i would need to drill a well and have new power service ran. We have skid steers, trenchers, forklifts, and an excavator so i'd be doing all the dirt work, plumbing, and probably the electrical work myself. Only thing i would hire out would be pouring concrete. I'm leaning towards doing a steel building.
Plans for the shop is more or less a hobby shop. No desire to wrench full time, just work on my own vehicles, maintenance and repairs on our fleet trucks/equipment, and possibly a side job here or there. Want enough room that i can work on 2-3 things at a time without being cramped. Has to have an area that i can pressure wash our plow trucks and salt spreaders in the winter. But also want to keep it small enough i can afford to heat it in the winter. In SW Ohio so not extreme cold, but still gets below 0 a couple times a year. This current floor plan i've made is for a 36x48, 12ft eaves(i think it would be tall enough?) 10x10 bathroom with washer and dryer, and a 5x5 utility room for the air compressor. 1 12klb 2 post lift. 20ft of pallet racks on the one wall, and would probably do a loft over that end for additional space.

Plans for the shop is more or less a hobby shop. No desire to wrench full time, just work on my own vehicles, maintenance and repairs on our fleet trucks/equipment, and possibly a side job here or there. Want enough room that i can work on 2-3 things at a time without being cramped. Has to have an area that i can pressure wash our plow trucks and salt spreaders in the winter. But also want to keep it small enough i can afford to heat it in the winter. In SW Ohio so not extreme cold, but still gets below 0 a couple times a year. This current floor plan i've made is for a 36x48, 12ft eaves(i think it would be tall enough?) 10x10 bathroom with washer and dryer, and a 5x5 utility room for the air compressor. 1 12klb 2 post lift. 20ft of pallet racks on the one wall, and would probably do a loft over that end for additional space.



