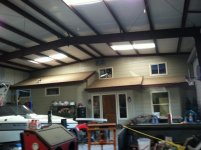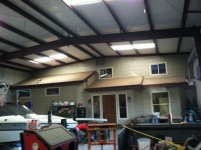You are using an out of date browser. It may not display this or other websites correctly.
You should upgrade or use an alternative browser.
You should upgrade or use an alternative browser.
I want shop pictures..
- Thread starter big_bran
- Start date
You guys with Apartments in your sheds can you post some pro and cons along with things you would do differently.
Im thinking once the wife gets sick of me this would be the perfect solution big pull shed along with a living quarters. Only have to heat/cool one place and would be only walking distance from the shop.
Im thinking once the wife gets sick of me this would be the perfect solution big pull shed along with a living quarters. Only have to heat/cool one place and would be only walking distance from the shop.
Here's my 40x60. Its just the right size I think. Although I would take a bigger one lol. Its a bit messy at the moment, we had to rearrange every thing to get wife's hay in :banghead:



for some reason your images are not showing up for me =(
You guys with Apartments in your sheds can you post some pro and cons along with things you would do differently.
Im thinking once the wife gets sick of me this would be the perfect solution big pull shed along with a living quarters. Only have to heat/cool one place and would be only walking distance from the shop.
I would imagine it being great. you wouldnt have to heat and cool the shop all the time.. but the apartment if small enough insulated properly shouldn't cost much to keep livable.
Idk if Jory has seen this or not but his house is tits in my opinion. I really like what layout I got to see and the size. I really like it.
send him by with some pictures!
- Joined
- Jan 22, 2007
- Messages
- 32,086
send him by with some pictures!
Competition Diesel.Com - Bringing The BEST Together
Post #16.
Insulate...insulate...insulate. Best advice I can give ya.
And this.
Competition Diesel.Com - Bringing The BEST Together
Last edited:
BRE
Active member
- Joined
- May 19, 2010
- Messages
- 12,736
Competition Diesel.Com - Bringing The BEST Together
Post #16.
Insulate...insulate...insulate. Best advice I can give ya.
And this.
Competition Diesel.Com - Bringing The BEST Together
And there you have it ladies and gentleman.
Jory are you looking to adopt?
Last edited:
stackx2
New member
- Joined
- Jan 20, 2010
- Messages
- 375
for some reason your images are not showing up for me =(
How bout now
View attachment 38018
View attachment 38019
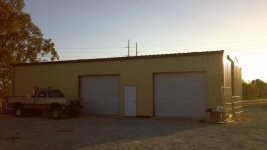
roachie
Taco Master
- Joined
- Nov 2, 2007
- Messages
- 11,133
My apartment (I cannot remember the measurements on it, around 600sqft) has two window A/C units and two ceiling fans. Also another fan running in a sealed storage room. One of the A/C units and those three ceiling fans running 24/7 my electric bill was $38 for the month. But I am not living in it yet.
Mine stays cold inside, with outside temps in the 95 range indoor was about 80* in the shop if I kept the doors shut.
Mine stays cold inside, with outside temps in the 95 range indoor was about 80* in the shop if I kept the doors shut.
Competition Diesel.Com - Bringing The BEST Together
Post #16.
Insulate...insulate...insulate. Best advice I can give ya.
And this.
Competition Diesel.Com - Bringing The BEST Together
so i take it you are jory?! ha ha through my never ending reading on this site i sure have run into "4x4 dually" alot!
very nice to meet you jory. you have a beautiful shop! Now I am worried Ford Diesel Girl might show up and correct all my miss-guided english tendencies! (so nervous i went back and read threw this and realized ah hell with it, I know i am un-educated!)
how tall are the walls in that place and whats the over all dimensions of your apartment?
It would appear to me that a two story apartment inside of a shop works out fairly well. Beds/baths upstairs living room kitchen down. I am working on some plans as we speak. hopefully be able to post some stuff up tonight or tomorrow.
My apartment (I cannot remember the measurements on it, around 600sqft) has two window A/C units and two ceiling fans. Also another fan running in a sealed storage room. One of the A/C units and those three ceiling fans running 24/7 my electric bill was $38 for the month. But I am not living in it yet.
Mine stays cold inside, with outside temps in the 95 range indoor was about 80* in the shop if I kept the doors shut.
I can live with 80.. it is the sense of relief walking out of the 105-115 into 75-80. shade alone helps tremendously!
for the last 3-4 months i have worked outside in direct sunlight 12 hours a day every weekend. I have simply had it with the heat. Plus i am 25 its time to start looking into purchasing a home. may as well just start with an affordable shop/apartment and build me a home.
I have an acre and a half. But i am looking at a couple chunks of land. I found a 12 acre chunk for sale a little out of town. power is there but no well. I also found 4-40 acre parcel or 160 acres for sale. I am considering throwing the idea at my old man and going halves on the land.
Then i could have a cow or two!
Fullboarcummins
Full Boar mobile dyno
- Joined
- Nov 24, 2011
- Messages
- 148
I thought i was the only one that lived in a shop. I dont feel so bad now that i know others are out there.
- Joined
- Jan 22, 2007
- Messages
- 32,086
so i take it you are jory?! ha ha through my never ending reading on this site i sure have run into "4x4 dually" alot!
Yip.
The standard building kit was 18' at the eves. I made them add 2 foot because I didn't want to chamfer the ceilings up stairs and do a bunch of angled sheet rock...since we did it all ourselves. I like squares and rectangles....no creativity.
If I did it again, I would spend the money on the radiant floors. I think with those the central unit would hardly ever have to run. We are 100% electric and bills during 110F summers and down to -20 (our record two winters ago) rarely gets over $200. Normally the bill is around $140-$150 for moderate weather. The building has an R13 batting between the tin and the girts. Then 8" of dead air. Then a typical 2x4 stud wall witha nd R13 batting in it. We put R40 worth of blown insulation on top. It really is quit comfy.
I stood the stud walls up and secured them to the building with screws. When the wind blows, we get some creaking. I'd let it float next time. I'd also sheet the outside of all the walls with OSB or 1/4" ply...mice like us and sheet rock don't slow them down.
Over all it is 45' x 75' x 20' tall. The house is 45' x 28' on the east end for about 1260 sqft per level so about 2520 sw ft total. Then we had another child so I added a mud room in the shop and put another bedroom above it.....which her door opens into the master which is sometime counter productive when it comes to snookie snookie if you know what I mean. LOL
Find someonen with a shaper (larger router) and buy 1" x 4" pine and put an edge on them. It saved us about $500 total instead of buying pre-shaped trim boards. Cabinets are all maple and birch. I've still got a few things to do even after being there for 6 years....but someday I'll be done. Momma already wants to add on.
More pics.


The beam supports the 2nd story so the downstairs can be clear span for the most part.

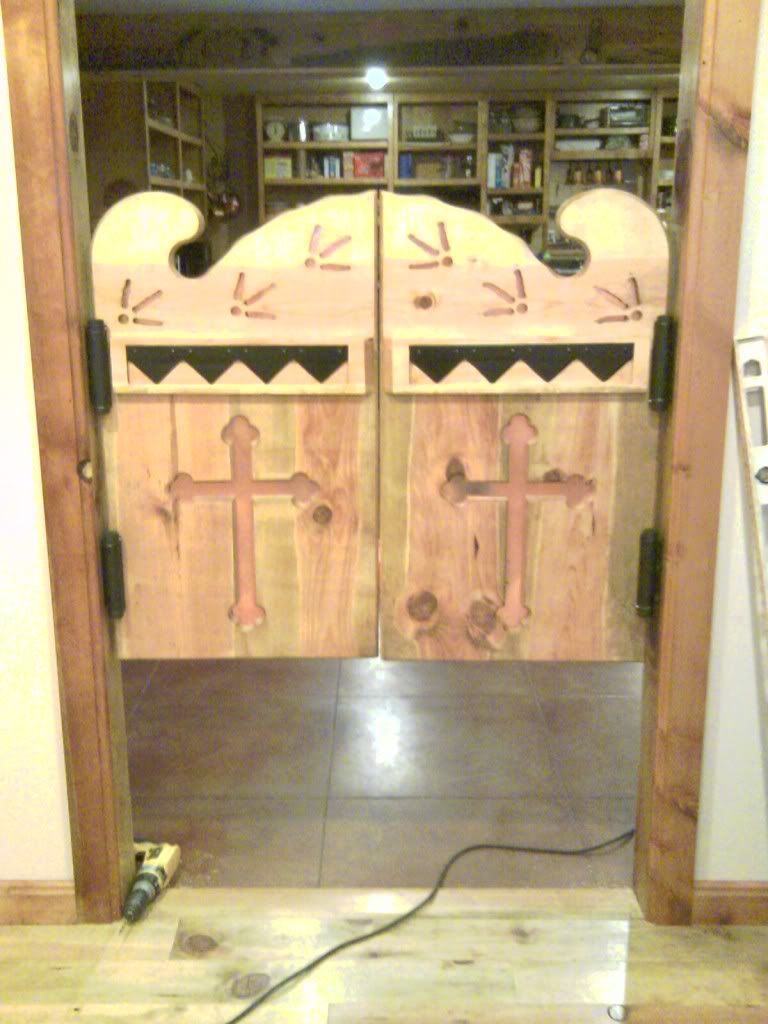
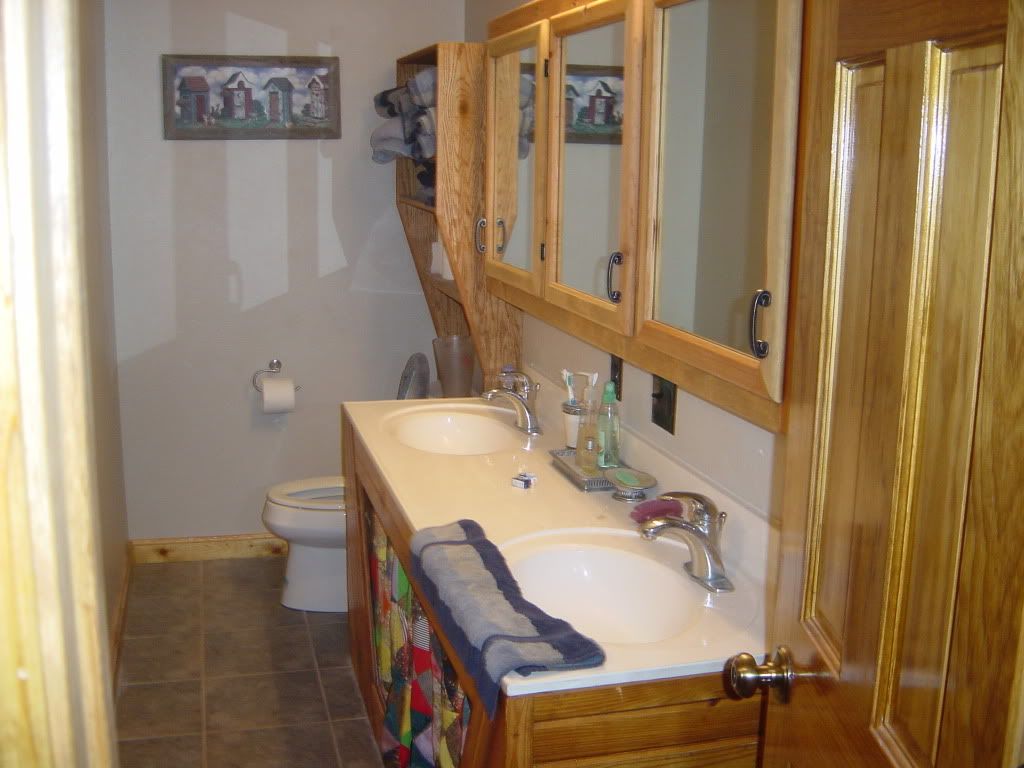
The OSU bathroom for all my OU friends to set in when they come visit.
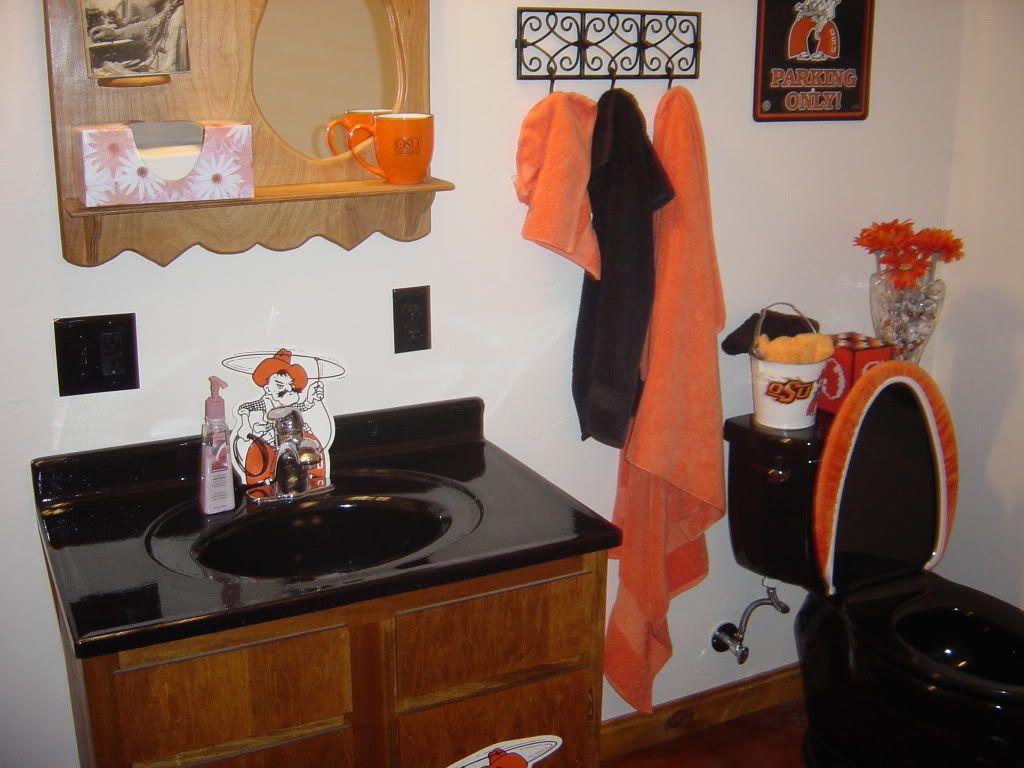
The additional mud room and bedroom we added. The saloon doors are now where that white door is. It just moved out to the other opening.
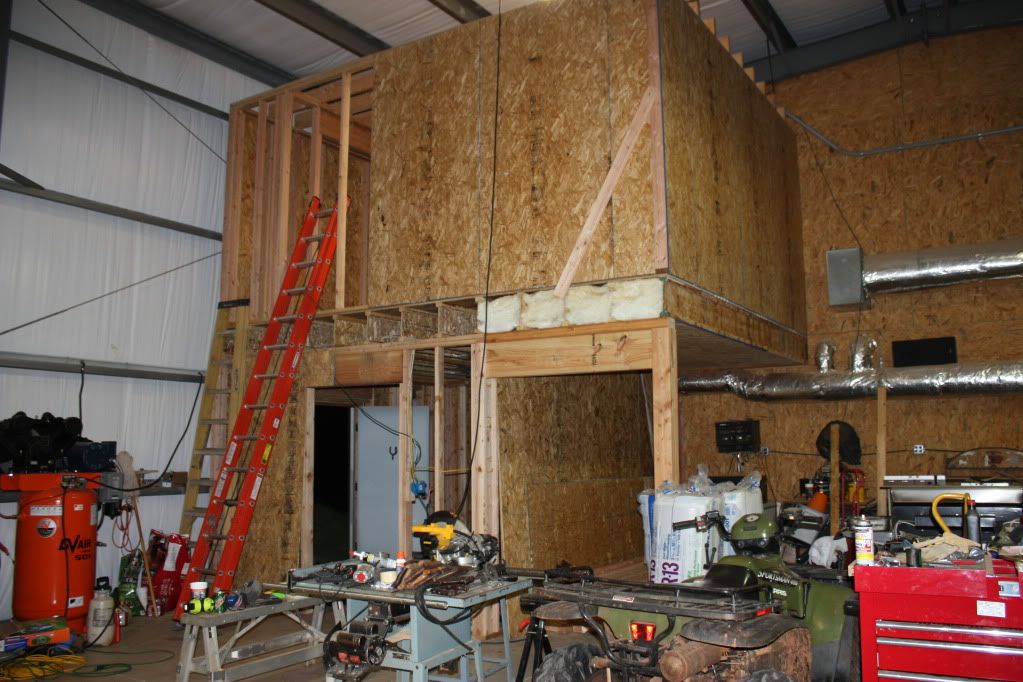
Hope this helps.
very nice jory! thank you for the extra pics!
I have routers and table saws.. between the two you can make just about anything perrrty!
your framing looks nice bud! it helps alot bud.. MOTIVATION! ha ha
where in te world do you live that it gets 110 and -20!!!!!! i thought arizona was the only place around like that!!
I have routers and table saws.. between the two you can make just about anything perrrty!
your framing looks nice bud! it helps alot bud.. MOTIVATION! ha ha
where in te world do you live that it gets 110 and -20!!!!!! i thought arizona was the only place around like that!!
- Joined
- Jan 22, 2007
- Messages
- 32,086
where in te world do you live that it gets 110 and -20!!!!!!
OOOOOooooKlahoma where the wind comes sweeping down the plains. LOL
Yesterday it was 29F when I left for work. By 3pm it was 60. Freakin' nuts around here. Winters are cold...at least to us southerners and summers are blazin'. Last year we had over 90 days in some parts of the state over 100. It was miserable.
- Joined
- Jan 22, 2007
- Messages
- 32,086
It only gets to -20 once in a while, don't let him kid ya!
Yes, I said we hit a "record" that year. Normally it stays between 20 and 30 with occasional 10's. It was meant for "even that low, our heat bill was not more than $200."
We have a single 5-ton Carrier heat pump with dual zone control, up and down will stay within 3 degs of each other.
Last edited:
Mr. Rollin Coal
New member
- Joined
- Nov 9, 2009
- Messages
- 137

