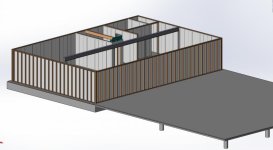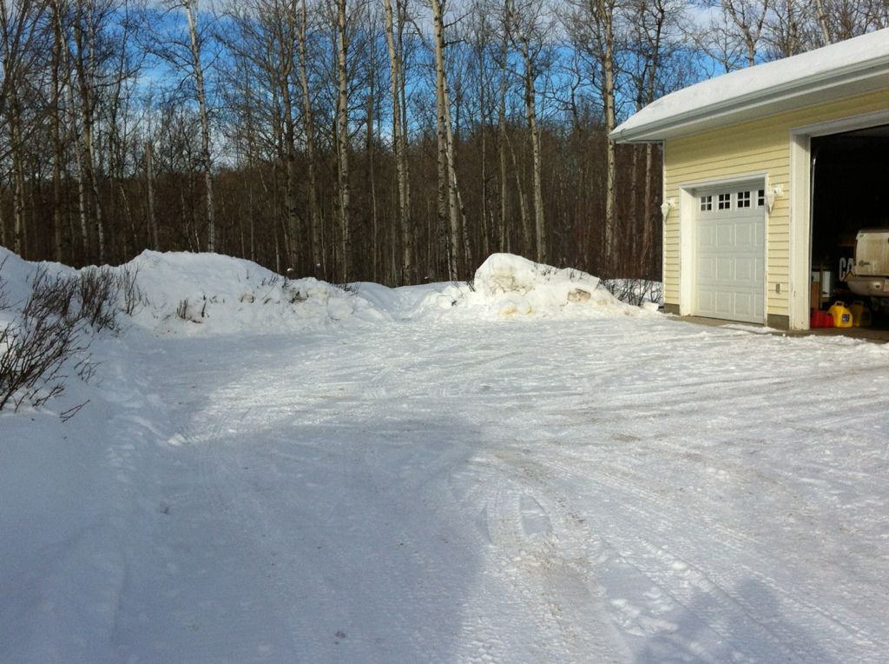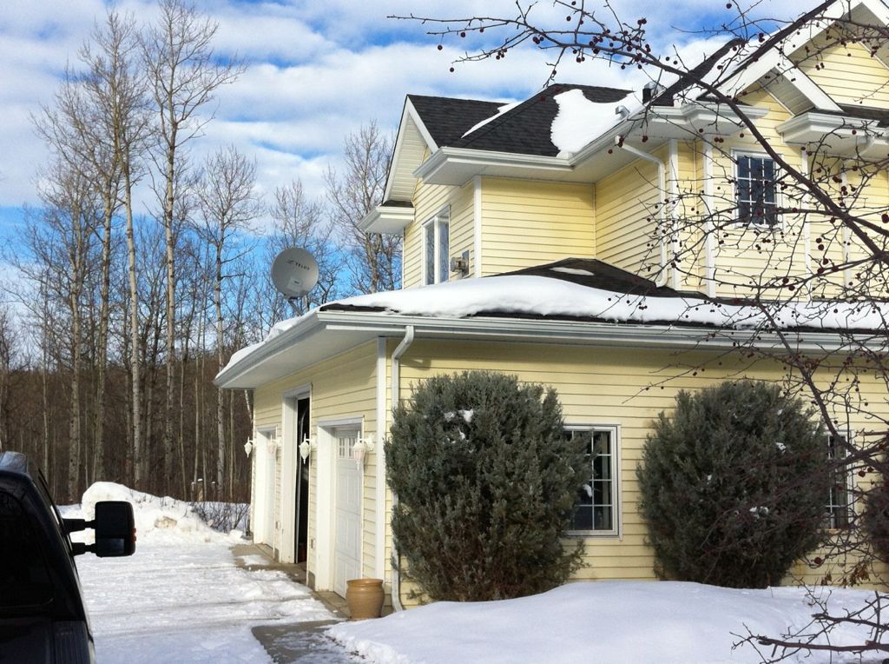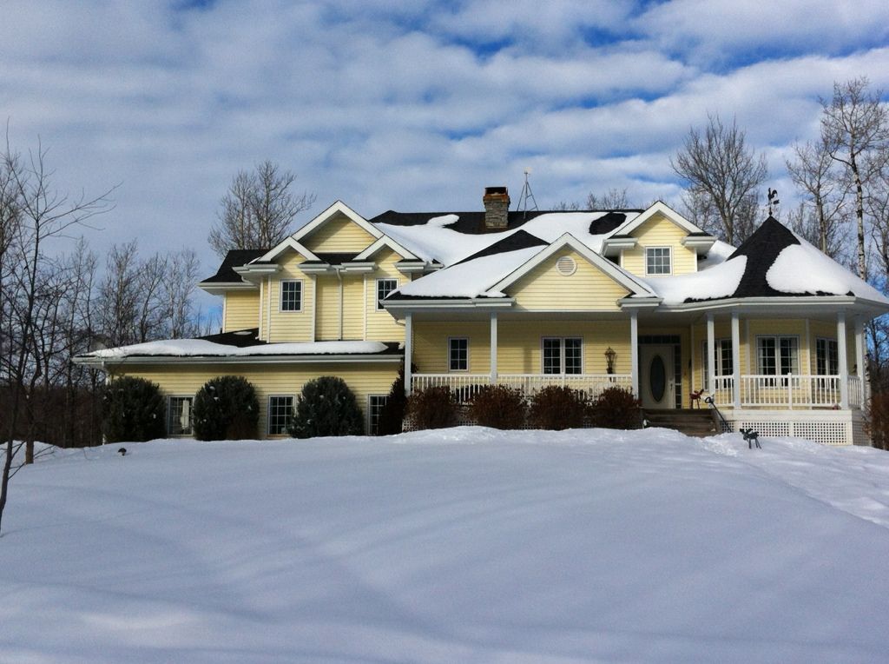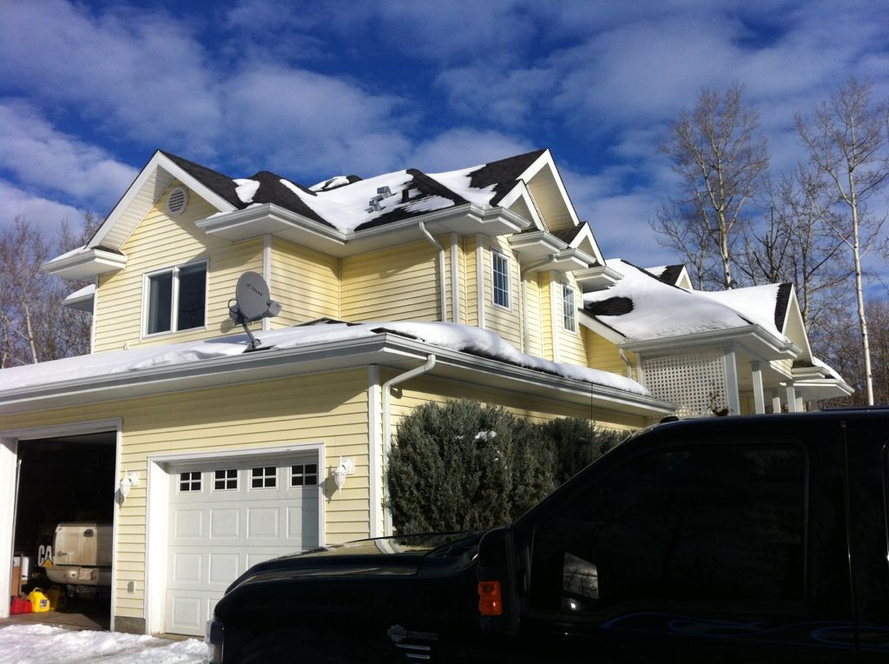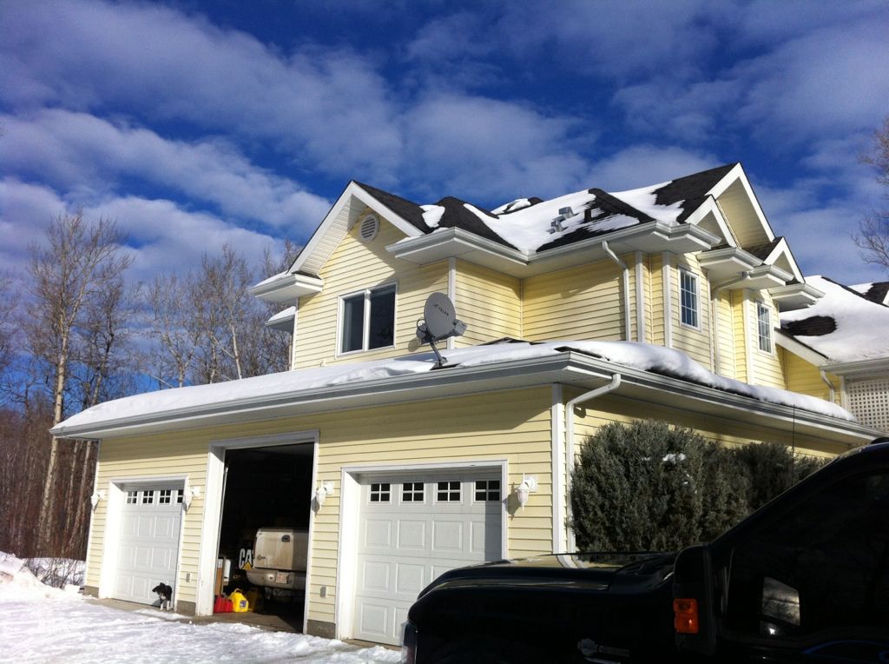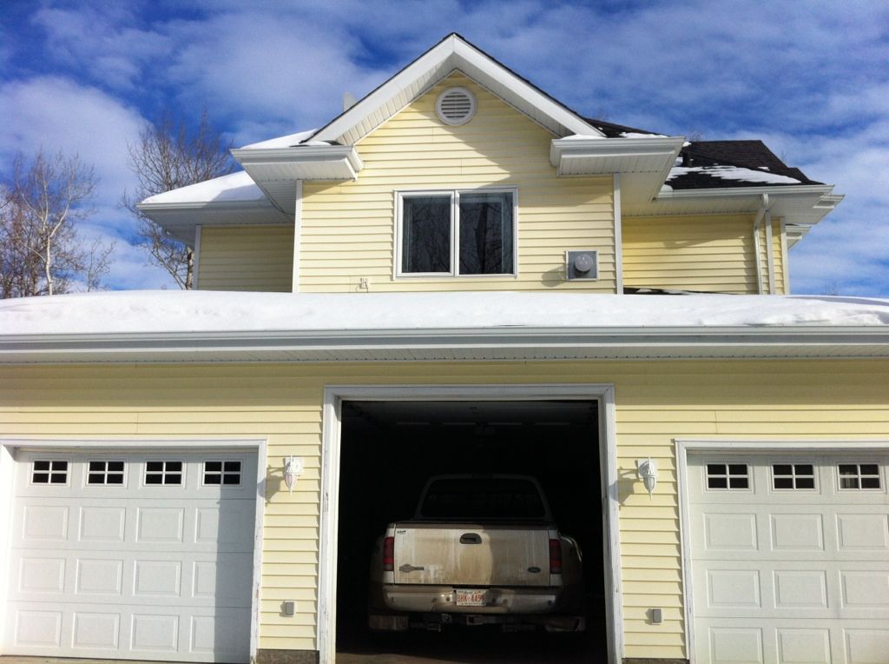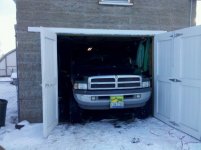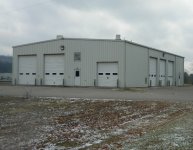Nor'Easter
New member
- Joined
- Nov 21, 2012
- Messages
- 947
We went with a 5-6" slab with #4 rebar,I need to be able to pull in a 23k payloader.
QUOTE=D45;1986767]What's the average thickness for concrete floors in most shops?
Are those fiber strands good addition for strength or should cross mess be used?
Are the floors in your shops completely flat or are you grading them for drainage?
Our timber frame shop is 2 foot reinforced. :lolly:
We load our 2 axle+tag flatdeck close to 100k. It's around 40k empty with it's crane. It's around 100x120.

