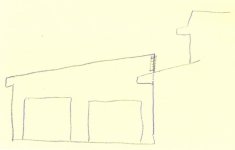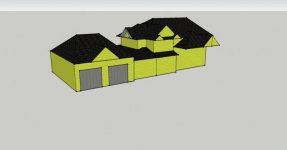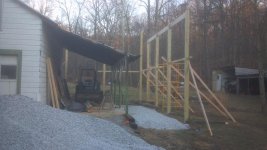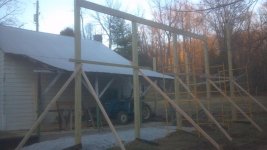autoferret
Active member
- Joined
- Jul 10, 2012
- Messages
- 1,350
you said your bed room is right above that... you could include a matching tower kind of thing and expand the master maybe make a 3rd story crows nest. that might let you make a step up and make the roof higher on the garage addtion and help to mirror the other side of the house for the balanced feel.




